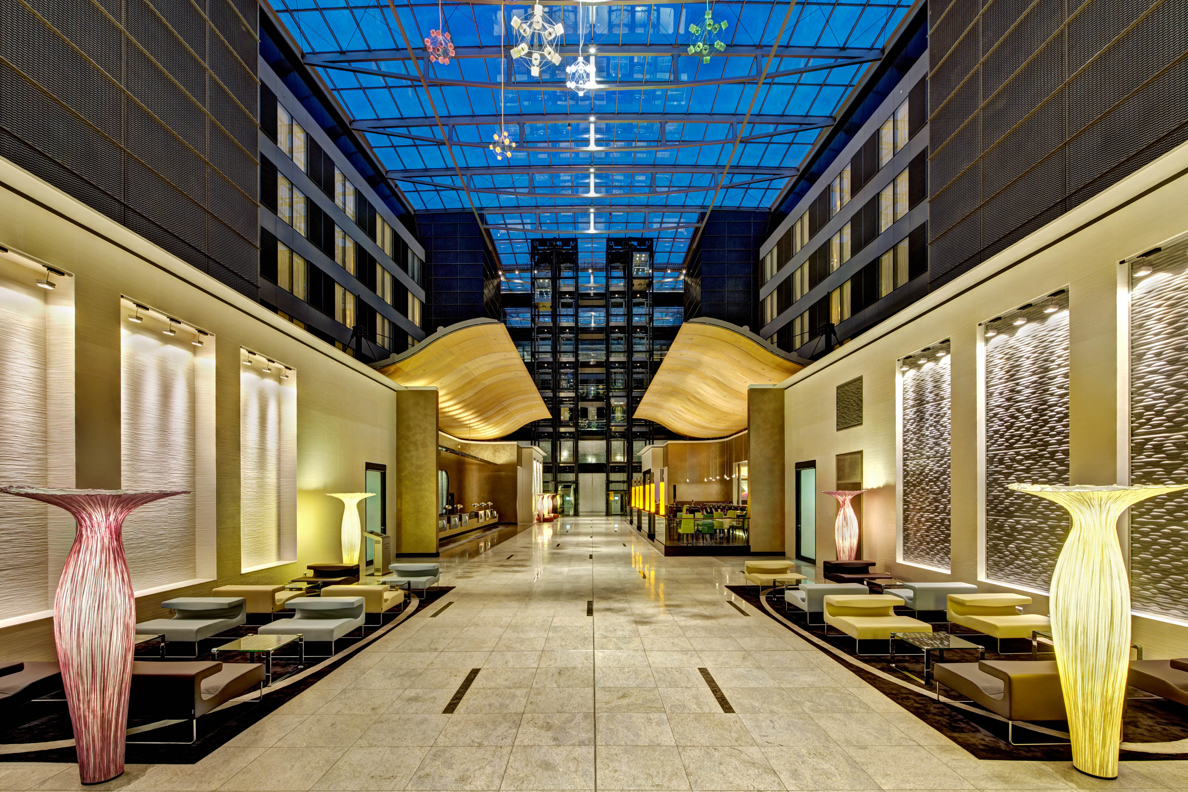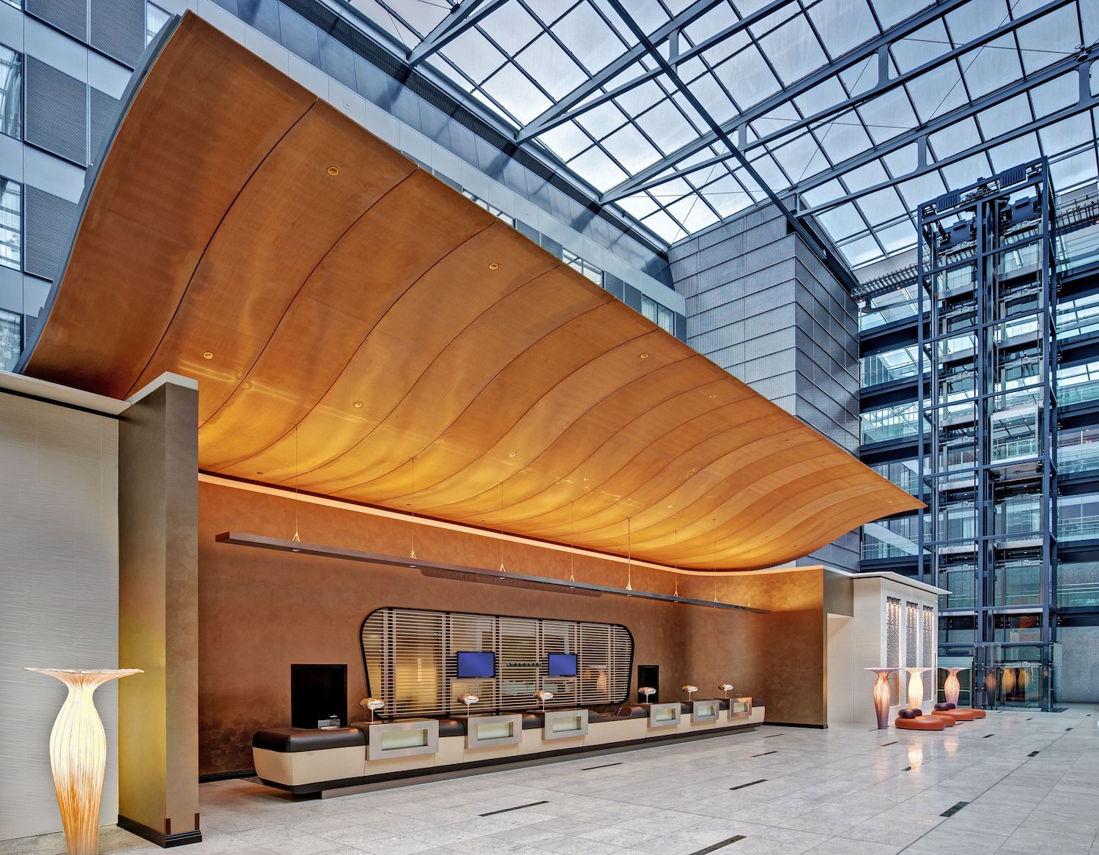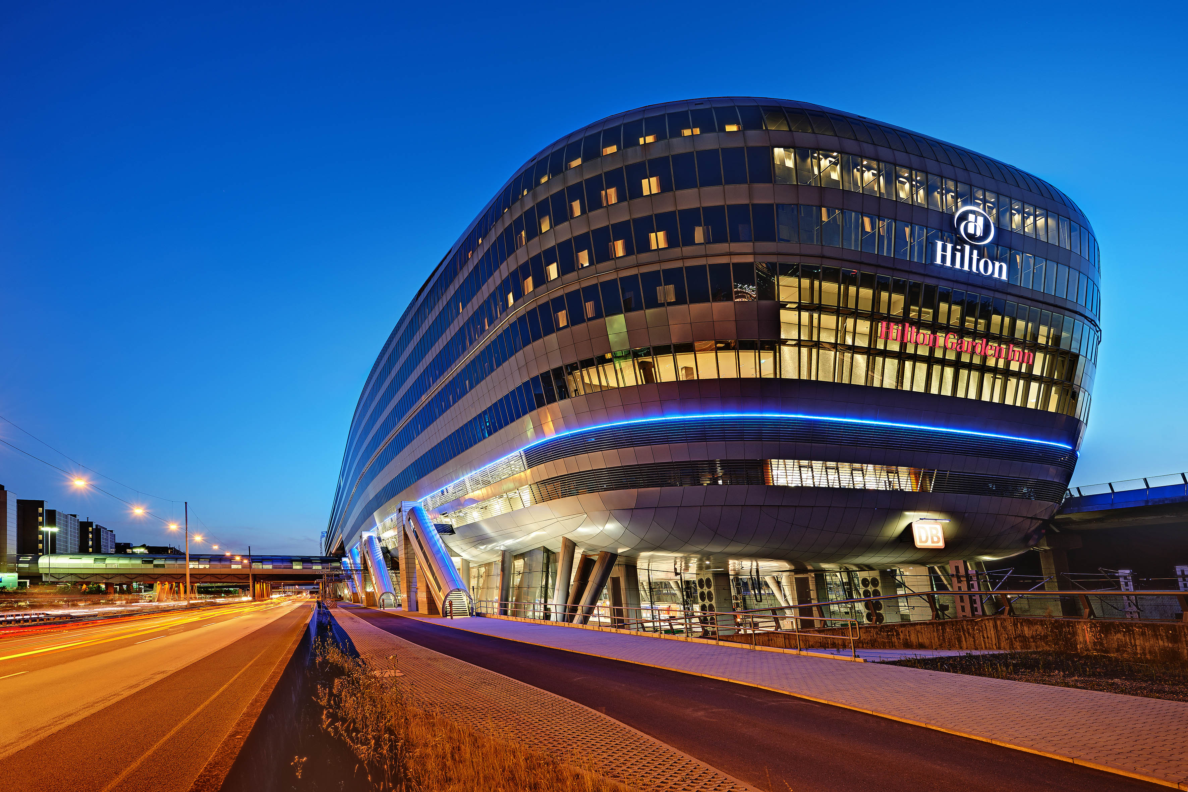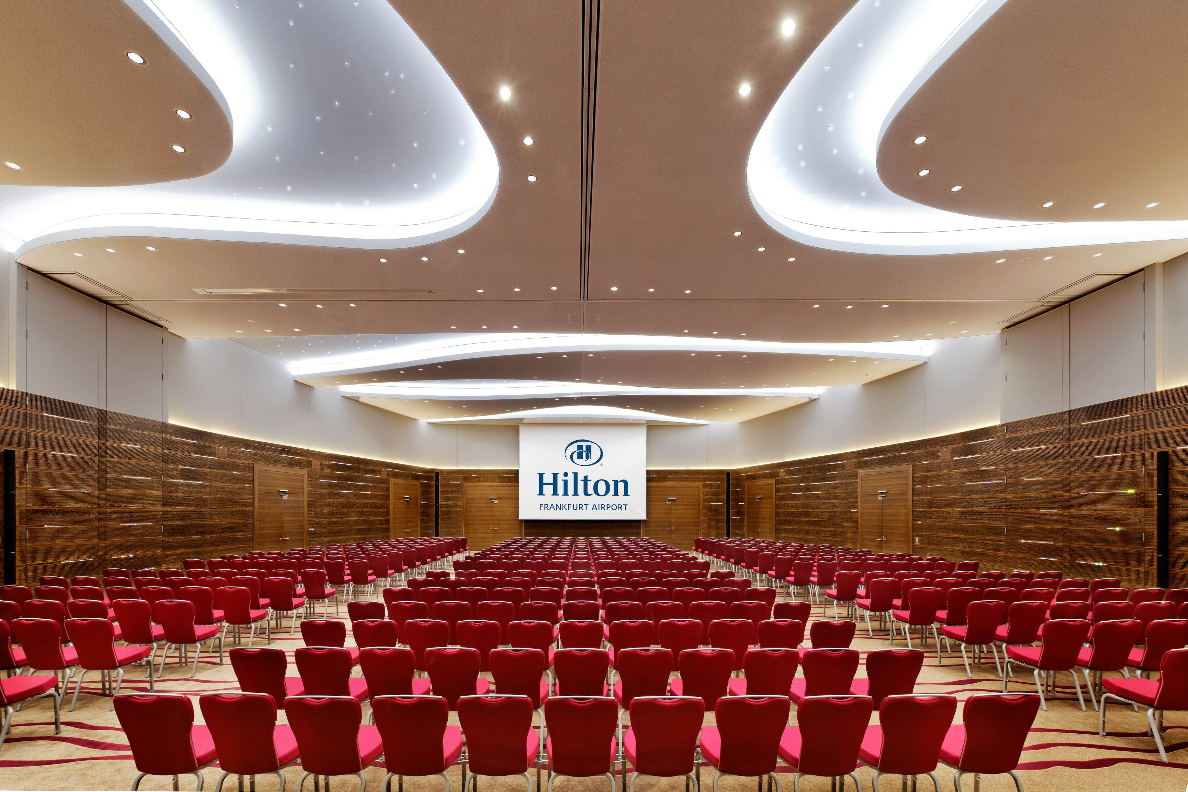facts and numbers
thousand square meters of rental space
hotel rooms
days construction time
Project
The Squaire Frankfurt
In close cooperation with our partner Planprojekt GmbH we started working on the „Airrail Center”, the project name for an outstanding multipurpose, high-end building combining offices, 2 hotels, restaurants and retail. With a total floor space of 140,000 square meters it is Germany’s largest office building. “The Squaire”, as it is now called, is a construction right above the long-distance highspeed railway station with direct links to the Frankfurt Airport terminal. The building owner was IVG Immobilien AG, responsible for planning was JSK.
It all started in the year 2007 with scheduling and coordinating and continued with the extension of the existing contract the tendering for core and shell work. The main challenges here were adapting the structural steel and scaffolding works to the existing structure. In detail we needed to place a building as massive as 660 meters in length, 65 meters in width and 45 meters in height onto the already existing construction of the railway station. After the work on the shell had been successfully completed, our contract was again extended and we took on with the fitting-out of the building. Our partner Planprojekt GmbH continued with the remaining tenders for shell work and expansion, baa GmbH was responsible for invitations to tender for the interior of the Hilton Hotels while at the same time coordinating tenders for all trades. For the Hilton Hotels we teamed up with JOI-Design, the interior designer of the hotel.


The entire tendering procedure consisted of more than 1,000 pages and was divided according to trades. This package has been our largest project to date and is quite surely one of the largest in Germany.


